I could not agree more with the saying that “kitchen is the heart of a house”. This goes for everyone, even for those whose busy lives do not allow them to often cook meals in their kitchens. It is a place where you find yourself as soon as you wake up to have your morning cup of coffee or tea. It is a place which fills a home with wonderful aromas and where memories are made. Having such an important place in a home, beside being functional, the kitchen cabinetry, the shape and size ideally should suit the taste of people who use that kitchen the most.
Well, this is not always the case, and many of us end up living in homes with old, not so functional and oddly shaped kitchens. While some of such kitchens can be saved and brought back to life with some power of DIY, there are some kitchens that are helpless, and tearing them down completely is the only thing that will work.
My old kitchen was one of those helpless ones. It was a very small, mid century kitchen with built in wooden cabinets which were painted over and over. On top of it, the long time renter has made some improvements and “decor” touches that made this kitchen even more undesirable; so the day we took the possession of the house this spring, we started tearing down the kitchen cabinets.
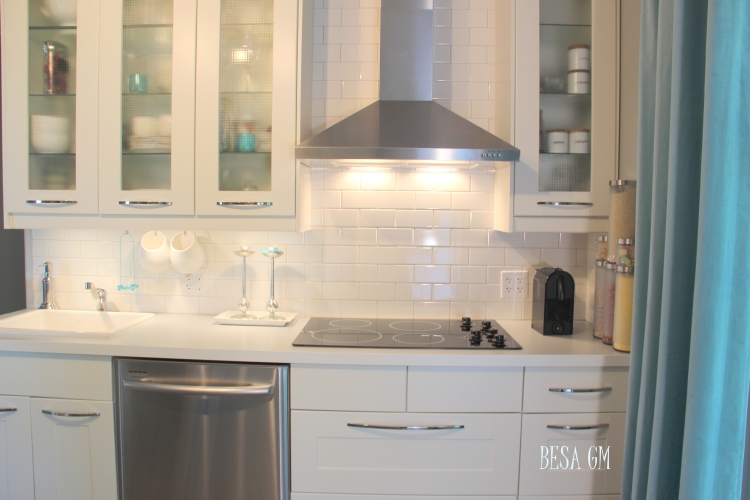

The kitchen area was very small, so in order to make it appear larger we removed a part of the wall that divided the living room and the kitchen. To get a better access to the backyard, we replaced the kitchen window with French doors. These changes instantly made the kitchen feel larger.
To enhance the feel of a larger space I went with white cabinets. I chose the IKEA Adele doors, and created a kitchen plan in their software. To keep the expenses down, I did not make any other structural changes so I had to work around the existing placement of kitchen cabinets. However, my challenge was how to make the kitchen functional without involving any plumbing work.
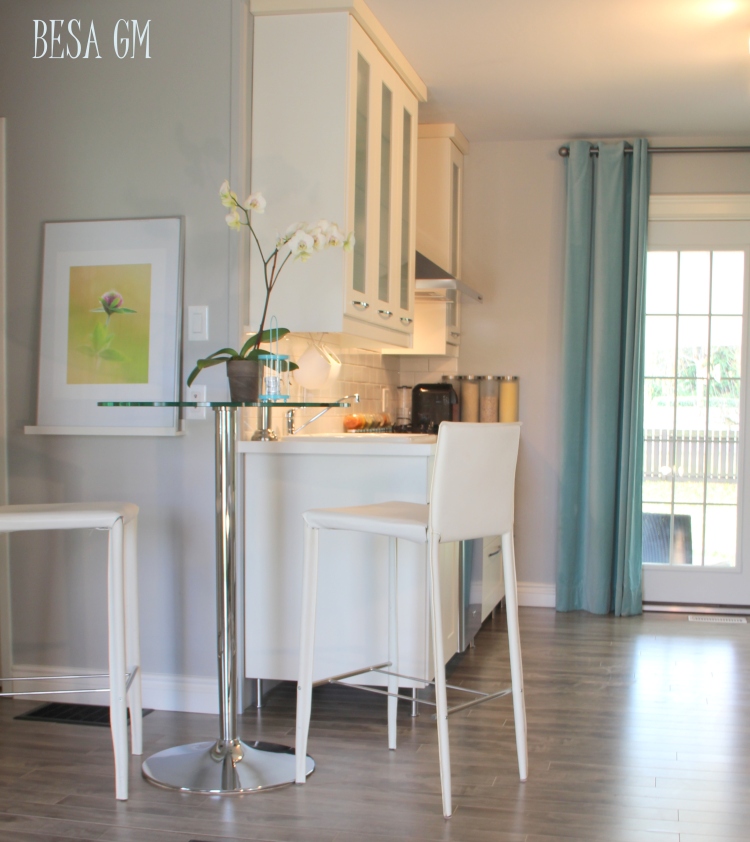

To maximize the efficiency and functionality of the kitchen, instead of a stove I decided to get a separate cook top and underneath the cook top I placed a set of drawers for my pots and pans to have them easy accessible when cooking. The dishwasher, placed next to the sink, provides the only countertop working surface in the kitchen; pretty small isn’t it?
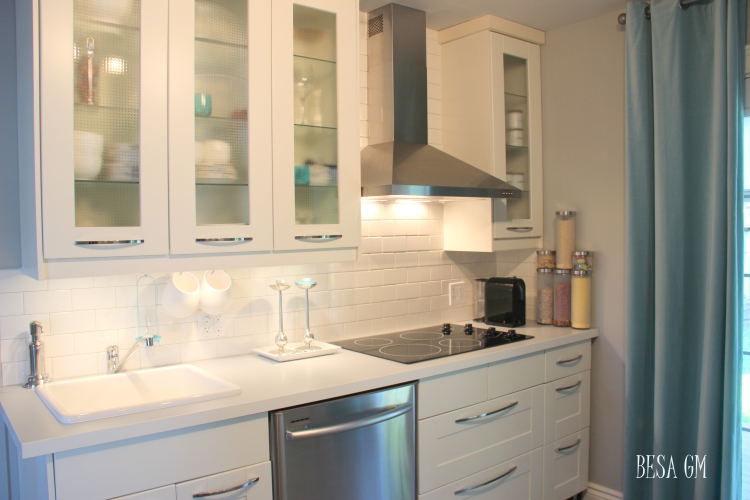

However, despite the lack of countertop space, the placement of the kitchen cabinetry has been carefully planned, so the cooking and baking in this small kitchen proceeds quite smoothly.


Opposite to cook top and sink, I have placed high wall cabinets. One of them is a 15 inch pantry cabinet with several floating shelves. Floating shelves make an easy access to the food supplies, so it is worth paying few more dollars for this commodity. Oven and the microwave are placed on another high cabinet, and the drawer below the oven is a huge bonus. This is where I store all my baking pans. The fridge is very tightly squeezed between the oven cabinet and the wall, and we were so happy to see it fit because we thought we were short for just less than 1/8 of inch.


I played safe with the backsplash, and went with the classic subway tile. I opted for white tiling and very light grey countertop, as when pairing with white cabinets they create a uniform view and add to the feel of spaciousness.
For a pop of color I chose these icy blue cotton velvet drapes, which give the kitchen a very sharp and clean look.
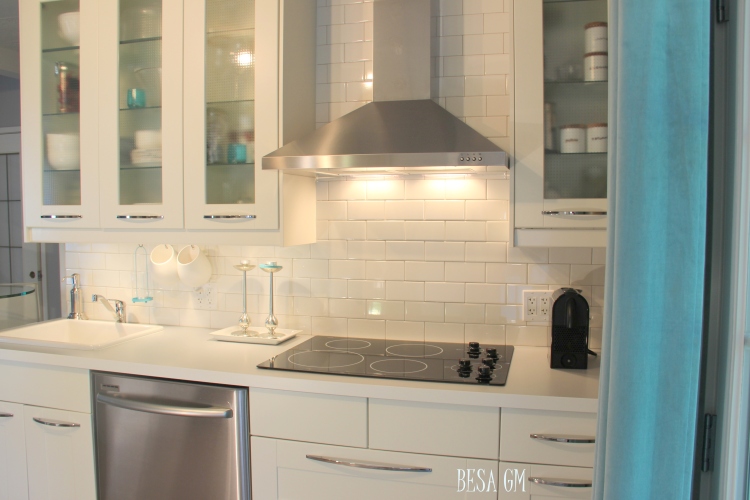

Considering the size and the shape, designing this kitchen in this space without jeopardizing the functionality and appearance was a challenge in a way. Ordering and assembling the cabinets all by myself was another challenge and a tiresome and hard work.
However the project has been completed now and, considering all circumstances, I am very happy with the way my kitchen turned out.
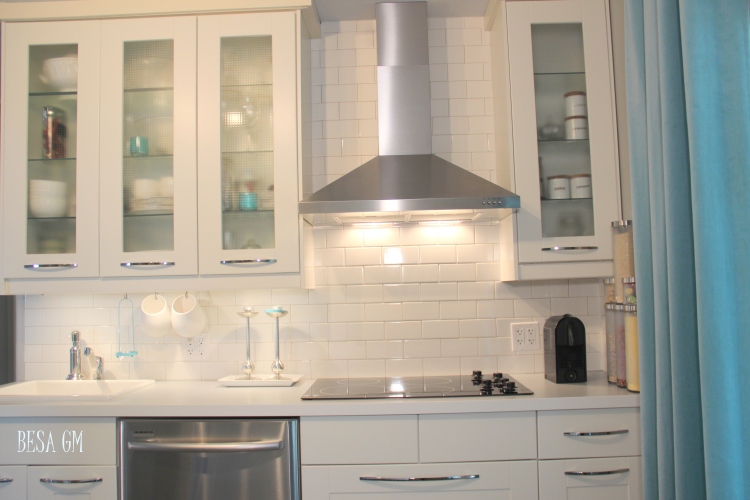

So are you ready to see the before kitchen?
Here is my poor old, tired, hilarious, dysfunctional, neglected BEFORE kitchen:
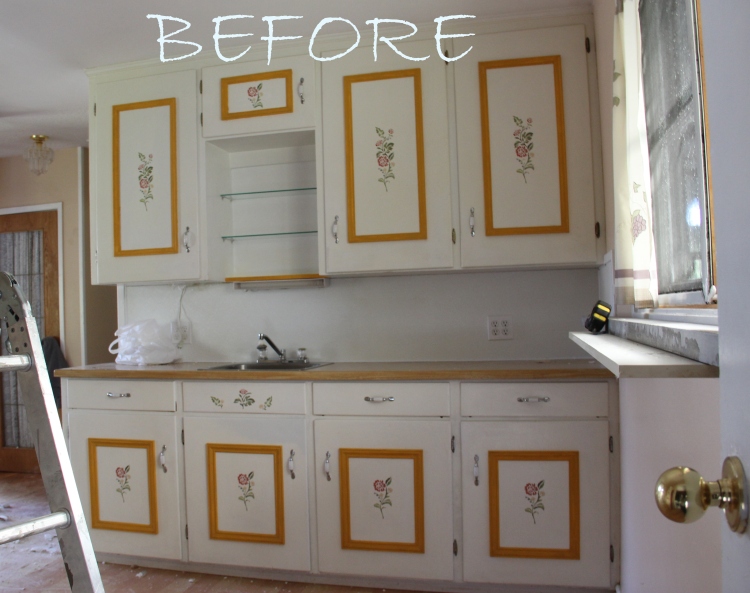
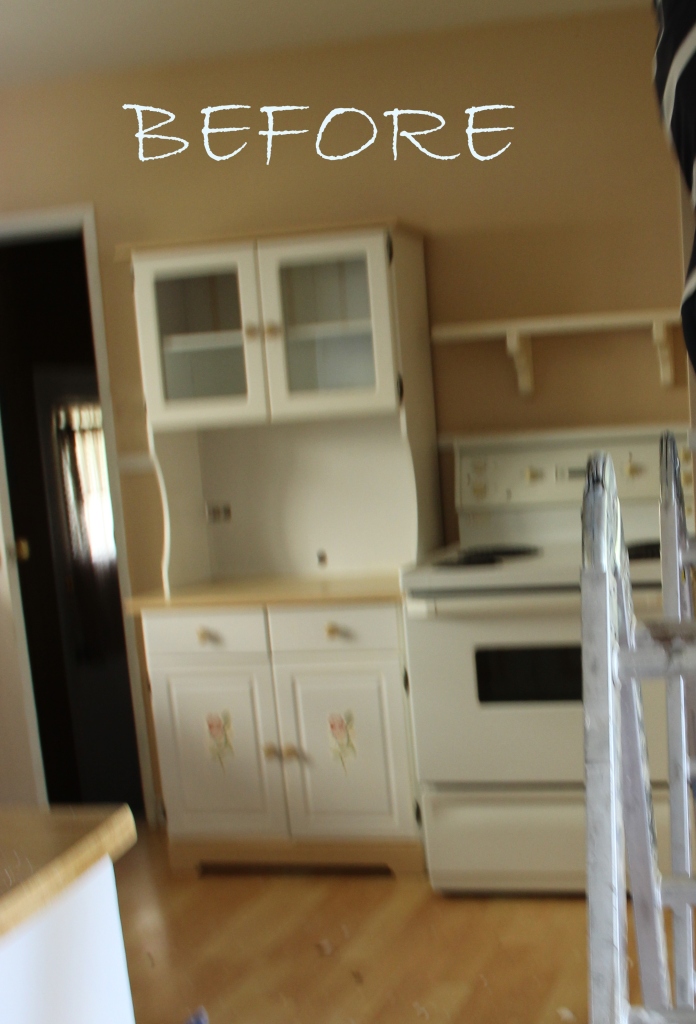
And here is my new and bright, AFTER kitchen:
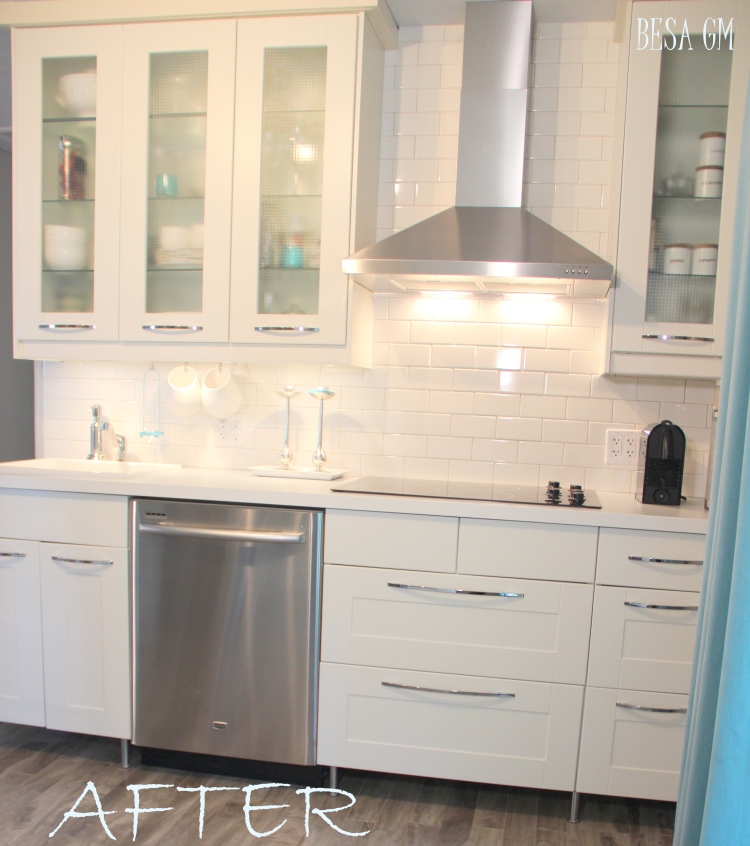

Have you done any kitchen update lately? I would love to hear from you.
Thanks to the following blogsites for featuring this post: Commona My House; The Dedicated House; The DIY Dreamer; The Happy Housie; Share Your Cup Thursday; The Koenig’s
Thank you for reading.
Besa
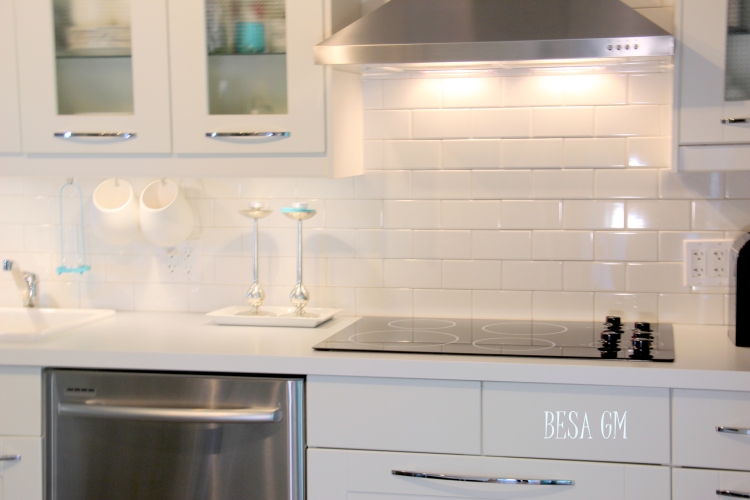
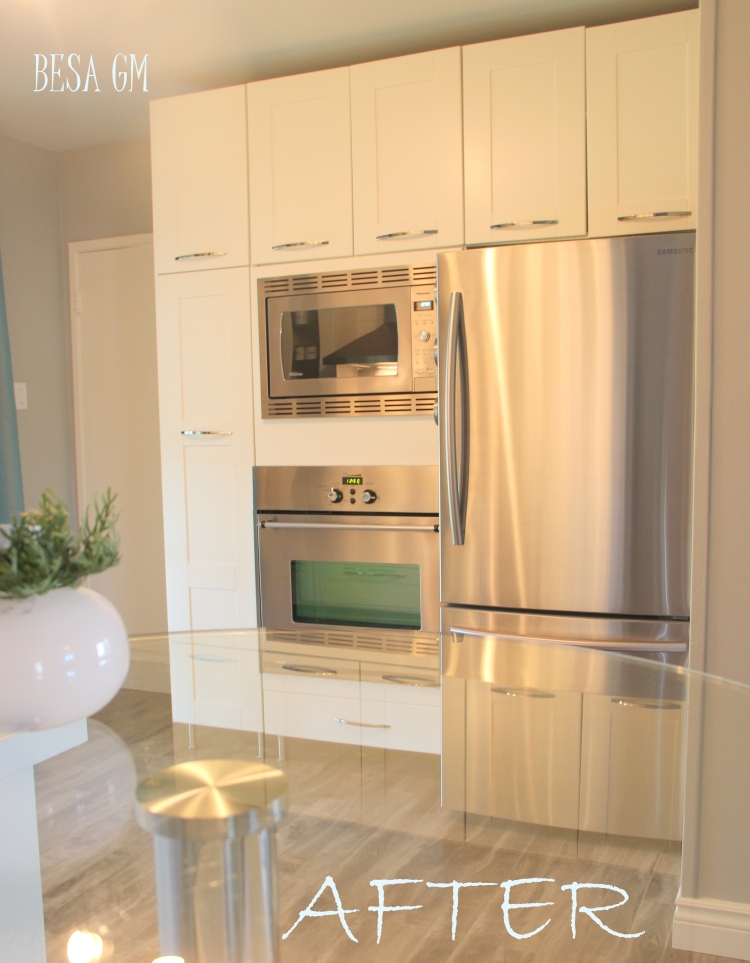
Gorgeous remodel! THanks for linking up to the party
Thank you for stopping by to comment and for hosting the link party.
love it especially the way the backsplash goes up the wall so cool thanks for sharing following from nifty thrifty tuesday I’m lorraine at http://lorrainesresources.blogspot.com
Thank you for taking time to comment Lorraine.
Wow, such a huge improvement! Great job 🙂
Thank you.
Wow, that’s quite the transformation…awesome job! Found you over at the Wildly Original Party.
Wow, that’s quite the transformation…awesome job! Found you over at the Wildly Original Party.
Thank you so much for stopping by my blog and for the compliment.
You did a beautiful job! love everything about it!
Thank you so much for taking time to stop by and leaving a comment.
It’s absolutely gorgeous! You did an amazing job! I found your blog through Flaunt it Friday @ Chic on a Shoestring Budget! Have a wonderful day!
Thank you.
Gorgeous remodel! Definitely a dream kitchen! 😉
Cheers,
Carmen @ http://www.sincerelycarmen.com
Thank you for the compliment and for visting. I stoped by your blog today and loved it. Photos in your blog are amazing.
That is fabulous! I love how you used every inch of space plus brought in seating and so much light. I have never understood why builders shut off views to the backyard.
Thank you, and yes I am really happy with the use of space as my small kitchen is functioning perfectly. Thank you for stopping by and taking time to comment.
Beautiful!
Wow, what an amazing makeover! Love it soooo much. Thank you for sharing at the Thursday Favorite Things Blog hop. Big Hugs ♥
visiting from Nifty thrifty things. This is a fantastic remodel of a small kitchen. well done
Thank you so much for stopping by to comment.
Beautiful! I love the floor!
Thank you so much for stopping by my blog Zografia. I love the city you live in. I used to go there very often while I was living and working in Europe.
Gosh yes, your kitchen is so fresh and clean looking. Love the blue velvet curtain choice with all the white. You make Ikea look Good! I enjoyed this so much. Thanks for sharing with us on Meet The Neighbors
Thanks for hosting the party, and for taking time to stop by to leave such a sweet comment.
Love your kitchen! Can you tell me where you got your cabinet hardware?
Thank you for visiting. Kitchen cabinets as well as hardware are from IKEA.
Oh, Goodness! It’s gorgeous! Thank you for sharing. You will be one of the features tomorrow at the Make it Pretty Monday party at The Dedicated House. Hope to see your prettiness again at the bash! Toodles, Kathryn @TheDedicatedHouse
Thank you so much Kathryn for taking time to stop by, and for the feature. I am honoured.
OMG! Yes, your before kitchen was ALL the words you described it, lol! Now is stunning, modern and functional my friend. Congrats on the great remosel! We did totally remodel ours 4 years ago and boy, I still adore it and appreciate it so much and it’s not a big kitchen or anything, everything is in the design. Happy week.
FABBY
Indeed it was, and the describing words came easily.I am so happy how everything turned out and, as you pointed out, everything is in the design. Thank you for stopping by and for your comment.
AMAZING! I invite you to link pu to our weekly blog hop and linky party http://www.thefamilyfunspot.com/2014/01/bloggers-unidas-8.html hope to see you there! Have a great day!!!
GORGEOUS (as always!) I always love your projects and this is just beautiful. Love the clean and modern white 🙂 Thanks so much for linking up at Thursday STYLE!
Hi Angela, Thank you so much for the compliment and for stopping by to comment. Great thanks for hosting the party.
It’s absolutely divine!!!!! Can’t believe the BEFORE Pictures?! Enjoy your marvelous kitchen dear!
Amazing transformation! Makes me want to get to work on mine!
Thanks for your compliment and for stopping by to leave a sweet comment.
What a fabulous remodel! I’m gong to send this link to my daughter and son-in-law since they are going to redo their very small kitchen and are hoping to use IKEA cabinets. Thanks for sharing at TTF!
Thanks Linda for hosting the party and for stopping by to comment.Hope that your daughter and son-in-law will find this design useful.
It looks amazing! thank you for linking up at “Bloggers Unidas”
http://www.elmundodepatricia.com
Shut the front door! This looks stunning and you brought that kitchen a long way from the before pics! Awesome! I’m a big fan of white cabinets and used the same ones from Ikea when we did our kitchen 3 years ago. I love them. I’d love for you to come join our link party over at TinySidekick.com. It is going on now. Hope to see you there!
THank you so much for the compliment, and for the invitation. I just stopped by your blog and entered this post in your collection. You have a very pretty blog, and I enjoyed browsing through.
Love it! Small spaces can be functional if planned well. Great job! Pinned for my future remodel 🙂
You are so right. When it comes to small spaces and its functionality, carefull planning is the key. Thanks for stopping by to comment and for pinning it.
Oh man! That before and after is crazy!! And this is so glamorous. Will someone just pay me to cook here all day? LOL 😀
Thank you Megan.
So seriously stunning. What a transformation – and so well planned! Thanks for sharing this with us at Work it Wednesday- I am featuring you tomorrow morning. Hop by to grab a button if you have a chance. Have a great week!!
~Krista
Thank you so much Krista! That is such great news- I very much appreciate your compliments! Have a wonderful week.
You know I have seen a lot of people pull something off like this in big kitchens. But in a small one- Nope. Brilliant work in there sweet.
Thank you so much for your compliment Rukmini. I checked your blog and I love it, especially your photography style.
Hi, just hopping back to let you know that I will be featuring you at SYC later today.
hugs,
Jann
What a great, great surprise Jann. Thank you so much and have a nice day.
Wow! What a difference! It is a DEFINITE upgrade from the original. You brought it back to life and in such a crisp and modern way. Job well done!
Thank you for visiting. Indeed an upgrade, as the original was pretty scary.
Wow! What a makeover! It looks beautiful!
Thanks for stopping by and taking time to comment.
love love love all the choices you made for this kitchen as little as it is its stunning I’m featuring it tomorrow at our next Meet the Neighbors link party
That is awesome. Thanks so much for including my kitchen remodel in tomorrow’s features, and great thanks for hosting the linky party.
Wow, what a beautiful transformation.
Thank you Nikki for stopping by and for taking time to comment.
Thank you for coming by…beautiful remodel!
You should have won kitchen remodel of the year award!! This is totally beautiful..
I am so happy with the remodel and I am truly enjoying my new kitchen. Thanks so much for the compliment.
Small, but very chic kitchen! Lovely!
Thank you very much for checking my blog and taking time to comment! Indeed my little kitchen turned chic and functional!